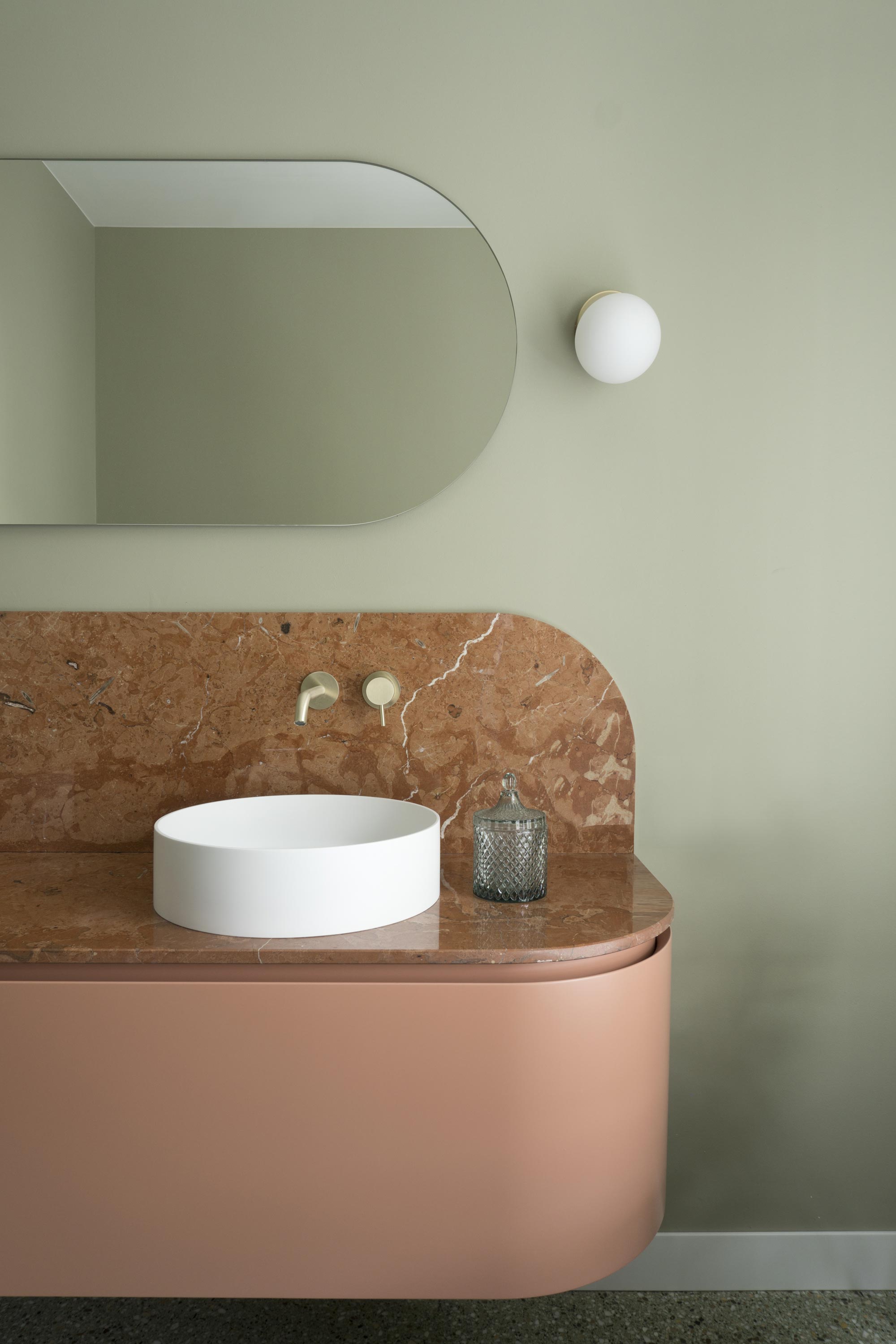
VILLA ELLERN















VILLA ELLERN
Located in the picturesque Zoo district of Hannover, a
former multi-family house was transformed into a new home for a family of six.
For this task, an inclusive yet distinctly new concept for the interior spaces
was developed.
The extensive project was carried out in collaboration with studio architecture-plus from Hannover, which handled the architectural redesign and on-site construction supervision.
The building's architecture is characterized by numerous typical Art Nouveau elements. The design takes inspiration from these elements and seamlessly integrates into the overall picture, yet everything new is clearly recognizable as a modern interpretation of old elements. It results in a balanced interplay of old and new. Arched doorways and finely textured surfaces, combined with vibrant colors and materials, create a modern appearance.
A color palette ranging from cool light blue to warm earthy reds and muted greens serves as a unifying thread throughout the house. Art Nouveau elements are immersed in color and complemented by matching materials like green terrazzo and red Saalburger marble. Built-in furniture complements the many Art Nouveau elements and subtly blends in while also serving as distinct style elements. The homeowners' preference for integrated seating nooks is evident in several places, providing excellent spots to relax with a view outside.
The extensive project was carried out in collaboration with studio architecture-plus from Hannover, which handled the architectural redesign and on-site construction supervision.
The building's architecture is characterized by numerous typical Art Nouveau elements. The design takes inspiration from these elements and seamlessly integrates into the overall picture, yet everything new is clearly recognizable as a modern interpretation of old elements. It results in a balanced interplay of old and new. Arched doorways and finely textured surfaces, combined with vibrant colors and materials, create a modern appearance.
A color palette ranging from cool light blue to warm earthy reds and muted greens serves as a unifying thread throughout the house. Art Nouveau elements are immersed in color and complemented by matching materials like green terrazzo and red Saalburger marble. Built-in furniture complements the many Art Nouveau elements and subtly blends in while also serving as distinct style elements. The homeowners' preference for integrated seating nooks is evident in several places, providing excellent spots to relax with a view outside.
Location
Client
Typology
Size
Status
Client
Typology
Size
Status
Hannover, Germany
private
residential, interior design
580 sqm
completed
private
residential, interior design
580 sqm
completed
Project Team
J. Maier, C. Stärk
Collaborators
Fotos
Studio ABERJA